For sale Farmhouse, Ústí nad Labem, Ústí nad Labem Region , Czech Republic, Ústí nad Labem
For sale - Cod. 34515
- Tipology: Farmhouse
- Area: 250000 m²
- Rooms No.: 7
- Floor: 2
The farm is located in the České středohoří PLA. There is a clean environment.
Excellent accessibility to Prague and Germany
(direction Dresden, Leipzig). Thanks to the location and shape of the mountain range, the village and ranch are protected from
the extreme weather (here is very favorable
climate).
On the contrary, it offers here
undisturbed tranquility, well-being with excellent access to "busy civilization".
The area consists of:
The Hause total usable area about 400 m2 (ground floor and first floor):
• on the ground floor: living room with dining room and kitchen - 47m2,
room with separate bathroom with shower and toilet (14m2 + 7m2), another
separate toilet (2,5m2), garage for two vehicles (40m2) a
technical rooms (7 in size 2-4m2), corridor (8m2). From the living room
rooms entrance to 2 terraces - the first with wooden floor 13m2 (summer terrace), seconds
a solid floor of 16m2 (ready to create a winter garden with a fireplace heater
from the living room).
• On the first floor: three bedrooms / rooms - First (36m2) with separate bathroom
(16m2), two dressing rooms (13m2), a large balcony and a toilet. Second (35m2), with private bathroom and
toilet (12m2), dressing room (6m2). Third room 35m2. Wooden staircase, corridor (8m2). Both
bathrooms have hydromassage baths (whirlpools) with shower, two sinks. The toilet in the first
the bedroom has its own sink and a toilet/bidet shower.
By making small adjustments, you can get three-generation housing.
The living room has a fireplace with combined heating for the whole house. If the fireplace is not used
there is an electric boiler in the house for heating.
The ranch is also:
• construction - a combination of wood and masonry - office with kitchen, sanitary facilities, housing
for an eventual manager, saddle and 5 horses boxes with large paddocks.
• construction - the wooden building - 6 classic boxes
• wooden building - 4 classical boxes, saddlery.
• brick building - maisonette housing for nurses, two large sanitary facilities with
bathrooms, a bar with a large terrace.
• wooden construction - a large shelter and 4 large horses boxex, saddles.
• Sand Riding School
• Large circular riding hall
• brick construction of approx. 200 m2 in which the stock of fodder is also usable for housing, workshop, stables-
classic boxes
• covered riding hall 30x 18 m
• Shelter - a former gas station
• 5 shelters for horses
• 3 cottages for holiday accommodation
• Reinforced communications
• Fences
• drilled unused well prepared for connection to the system
• water well
a stream flows through the land
the site is optically divided by continuous stands
the land is divided by terrain
the plot is bounded by two roads and forest stands
the land is made up of most meadows, the smaller area occupies two own forest stands.
Page views divided according to country of origin
Change date interval

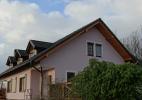
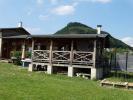
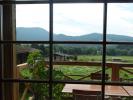
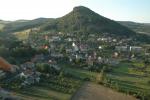
 Map and property price trends for Ústí nad Labem
Map and property price trends for Ústí nad Labem
 REALIGRO FREE ADVERT
REALIGRO FREE ADVERT
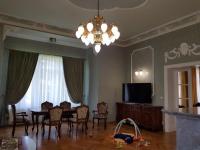 1,522,240.00USD
1,522,240.00USD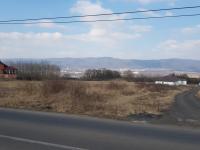 106,552.16USD
106,552.16USD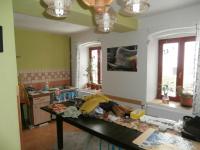 105,056.00USD
105,056.00USD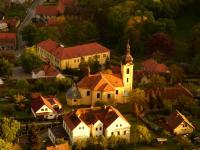 2,036,800.00USD
2,036,800.00USD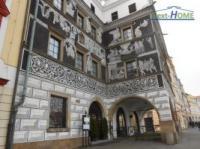 3,409,669.21USD
3,409,669.21USD